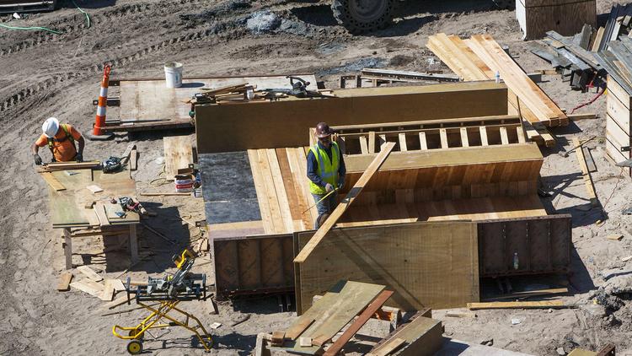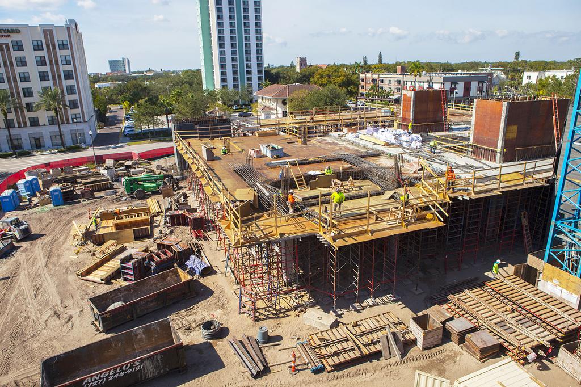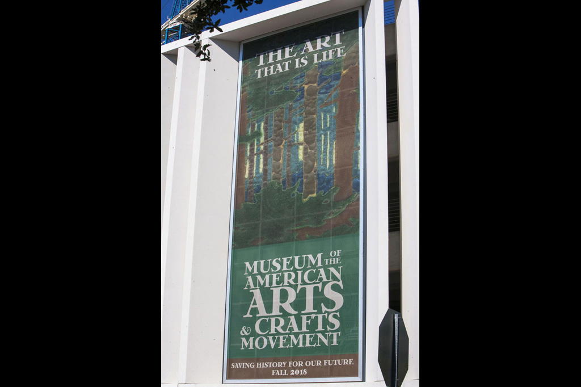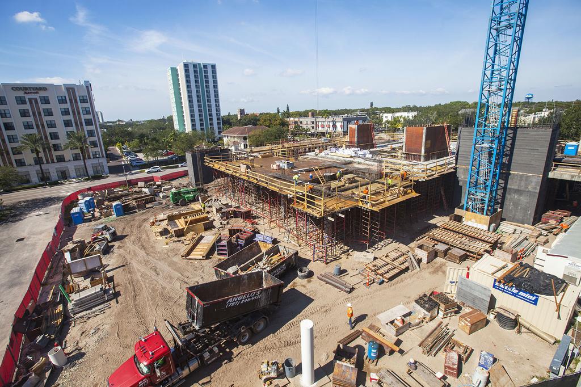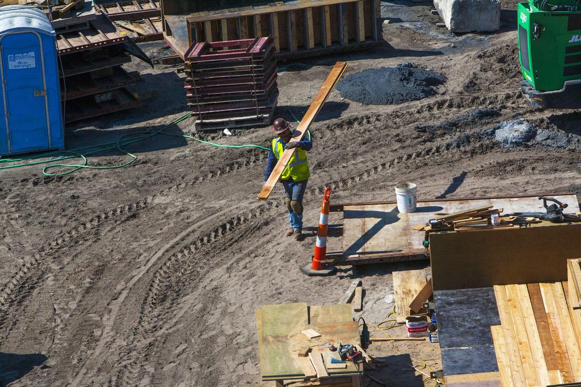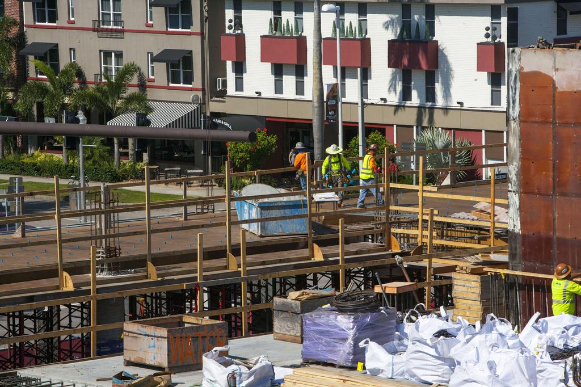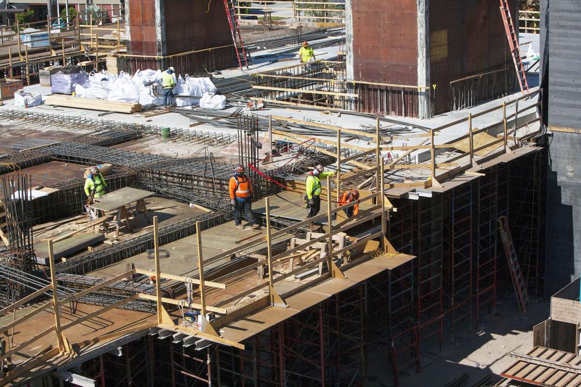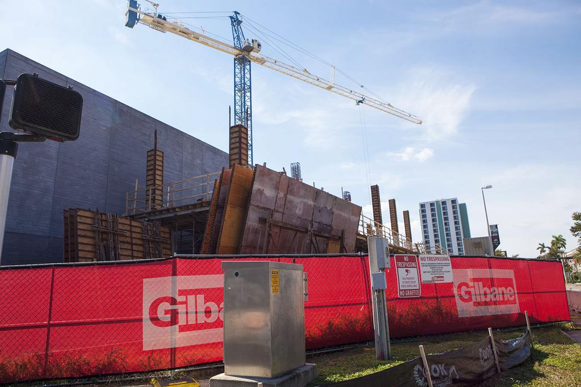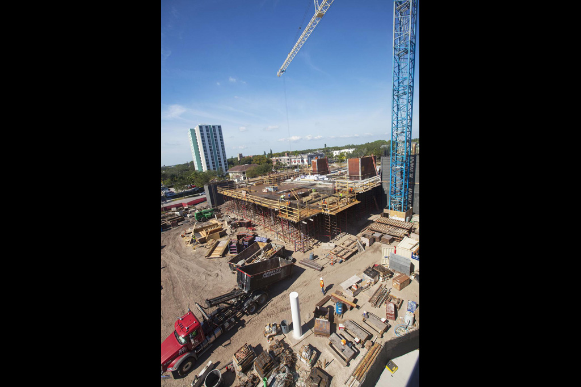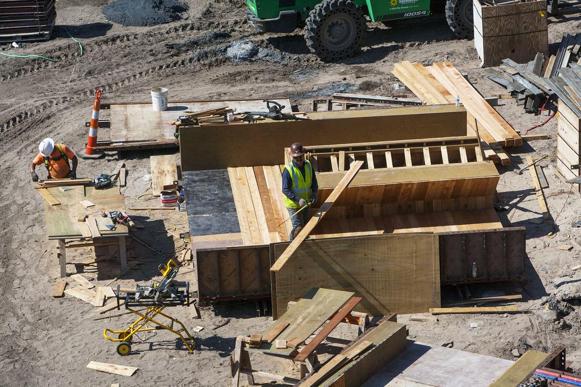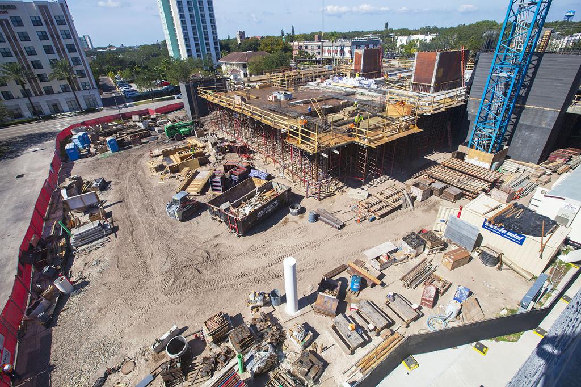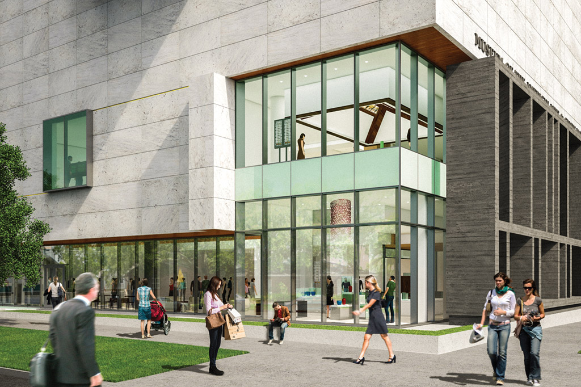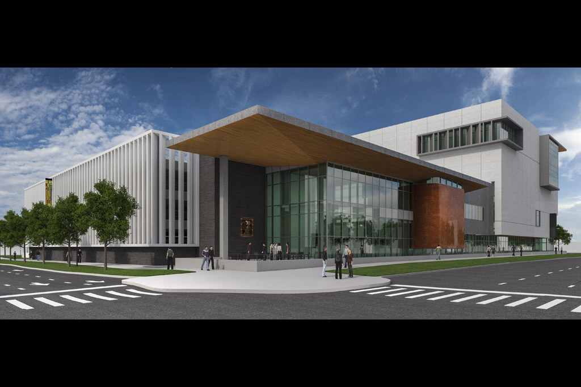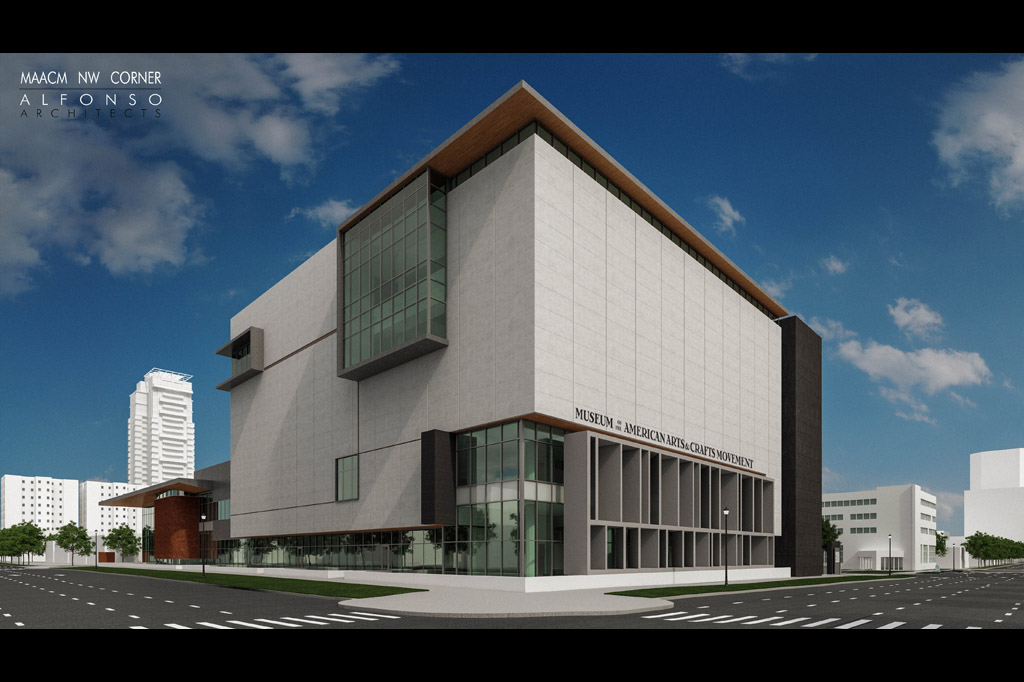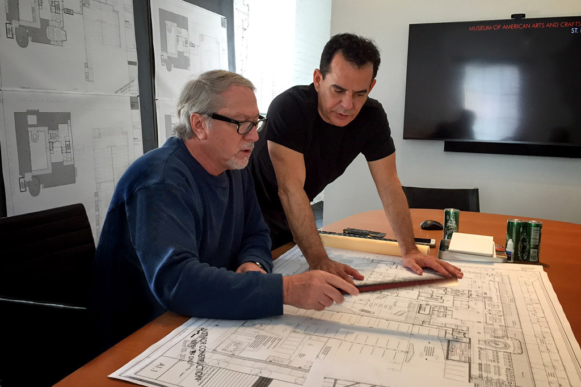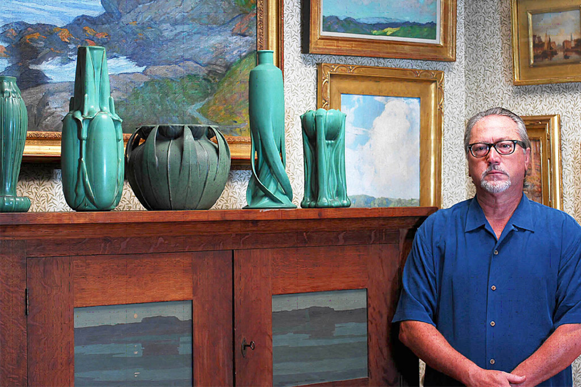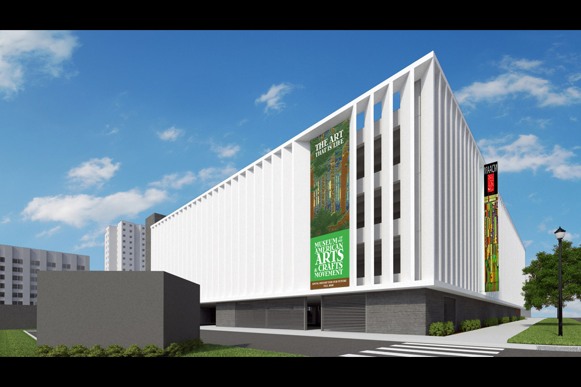The Museum of the American Arts and Crafts Movement is starting to take shape in downtown St. Pete.
The adjacent parking garage is already complete and 60 workers are focusing on building the second deck that will be one of five floors and cover approximately 137,000 square feet. Construction on the passion project of art collector Rudy Ciccarello of the American Craftsman Museum began on May 28. The museum is expected to enhance downtown St. Pete's reputation as an artistic center and attract tourists who love fine art.
“Everything is custom,” said project manager Joe Stamp. “The building is very heavy.”
Ciccarello helped design the new building along with award-winning architect Alberto Alfonso, and the finished product will be unique, Stamp said. The wood throughout the building is a handpicked, radial-sawn, American white oak, in which only one in 1,000 logs get selected, Stamp said. Once in place, the wood will get two coats of hand-rubbed Danish oil. The granite that will make up the exterior stone facade hails from Brazil.
Museum of the American Arts and Crafts Movement, November 2017
Gregory Ritter, senior general superintendent at Gilbane Construction, the contractor on the museum, pointed to several dark concrete columns are already up. They have a special wood grain texture that Alfonso wanted.
“This architect is big on the concrete appearance,” Ritter said of Alfonso.
To capture Alfonso's vision, Ritter and his team spent six weeks making mock-up columns to make sure the concrete had the correct grain and charcoal color. Concrete was poured over wood strip casts and dyed a dark grey. Only when Alfonso approved the grain and color could the construction team move ahead and pour concrete into the final casts to create the columns.
The complexity of the museum's construction is due to several other features as well, including five separate elevator shafts and the reinforcement of the beams to ensure that it can bear the weight of both the art exhibits and the guests. The atrium of the building extends in height to all five floors and there are two ovoid or rounded structures on the building. All that difficulty makes the project more enjoyable because “it's more challenging,” Ritter said. “It's not just a cookie-cutter kind of job.”
At a cost of at least $70 million to build, the museum is projected to generate more than 18,000 hotel room nights and up to 175,000 visitors annually. That price tag doesn’t include the cash investment made so far of $16 million for land acquisition, parking garage construction, and architectural and consulting fees.
Museum of the American Arts and Crafts Movement
Located on Fourth Avenue North between Third and Fourth streets, the museum will include a 100-seat auditorium, a resource library, children’s education center and gallery, and a graphic studio and darkroom facilities for teaching purposes. Plans also include an upscale destination restaurant, museum café, retail store, and event spaces for weddings, corporate events and private parties.
The museum will serve as a repository for Ciccarello’s art collection. The third, fourth and fifth floors will be devoted to the art displays. The construction is expected to be completed by the middle of 2019 with the artwork being installed by the fall of that year.
